16870 E Crestline Lane
Centennial, CO 80015 — Arapahoe county
Price
$895,000
Sqft
5026.00 SqFt
Baths
4
Beds
6
Description
Move-in Ready, Huge Home!
**Features:**
- **Size:** 6 bedrooms, 4 bathrooms, 5,026 sq. ft.
- **Recent Upgrades (worth $100,000 in the last 6 months):**
- New Class 4 Roof (30-year warranty)
- New Hot Tub
- Brand New HVAC System (AC condenser and furnace)
- New Smart Sprinkler System
- Vivint Full Home Security System (cameras, locks, sensors)
**Highlights:**
- **Great Room:** 17-foot vaulted ceilings, expansive windows, skylights, charming brick accents, fireplace, and wine bar.
- **Modern Kitchen:** Gas range, dual ovens, new appliances, countertops, glass tile backsplash, slider to back porch, and massive backyard with walkout basement.
- **Primary Suite:** 5-piece bathroom and walk-in closet.
- **Walkout Basement:** Additional bedroom/full bath, flex space, and wet bar with double wine fridge.
- **Outdoor Space:** Hot tub covered deck, huge 11,064 sq. ft. lot (1/4 acre) in a cul-de-sac.
- **Neighborhood:** Great community, CHERRY CREEK SCHOOLS close to rec center and trails.
Loaded with recent upgrades and in the Piney Creek Community, this house is priced to sell!!!
https://listing.johnsoncreativeteam.com/16870_e_crestline_ln-442
Property Level and Sizes
SqFt Lot
11064.00
Lot Features
Ceiling Fan(s), Eat-in Kitchen, Entrance Foyer, Five Piece Bath, Granite Counters, High Ceilings, In-Law Floor Plan, Jack & Jill Bathroom, Open Floorplan, Pantry, Primary Suite, Radon Mitigation System, Utility Sink, Vaulted Ceiling(s), Walk-In Closet(s), Wet Bar
Lot Size
0.25
Basement
Exterior Entry, Full, Walk-Out Access
Interior Details
Interior Features
Ceiling Fan(s), Eat-in Kitchen, Entrance Foyer, Five Piece Bath, Granite Counters, High Ceilings, In-Law Floor Plan, Jack & Jill Bathroom, Open Floorplan, Pantry, Primary Suite, Radon Mitigation System, Utility Sink, Vaulted Ceiling(s), Walk-In Closet(s), Wet Bar
Appliances
Double Oven, Range
Electric
Central Air
Flooring
Carpet, Tile, Wood
Cooling
Central Air
Heating
Forced Air
Fireplaces Features
Gas
Exterior Details
Features
Private Yard, Spa/Hot Tub
Water
Public
Sewer
Public Sewer
Land Details
Road Frontage Type
Public
Road Responsibility
Public Maintained Road
Road Surface Type
Paved
Garage & Parking
Exterior Construction
Roof
Composition
Construction Materials
Brick, Frame, Wood Siding
Exterior Features
Private Yard, Spa/Hot Tub
Builder Name 1
Richmond American Homes
Builder Source
Public Records
Financial Details
Previous Year Tax
3689.00
Year Tax
2022
Primary HOA Name
Piney Creek Maintenance
Primary HOA Phone
303-699-8069
Primary HOA Amenities
Clubhouse, Park, Playground, Pond Seasonal, Pool, Tennis Court(s)
Primary HOA Fees Included
Recycling, Trash
Primary HOA Fees
63.00
Primary HOA Fees Frequency
Monthly
Location
Schools
Elementary School
Indian Ridge
Middle School
Laredo
High School
Smoky Hill
Walk Score®
Contact me about this property
Mary Ann Hinrichsen
RE/MAX Professionals
6020 Greenwood Plaza Boulevard
Greenwood Village, CO 80111, USA
6020 Greenwood Plaza Boulevard
Greenwood Village, CO 80111, USA
- Invitation Code: new-today
- maryann@maryannhinrichsen.com
- https://MaryannRealty.com
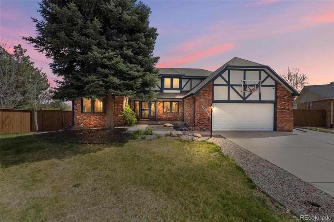
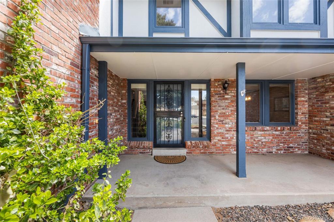
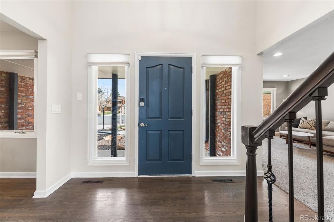
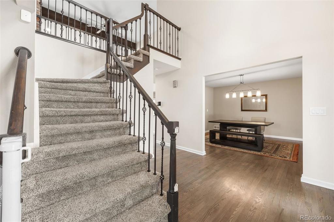
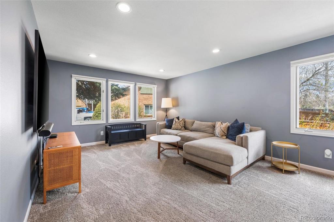
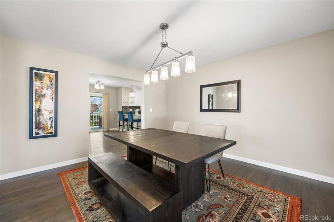
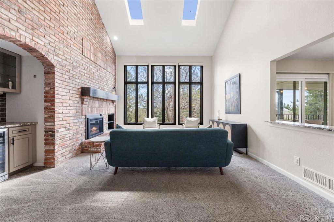
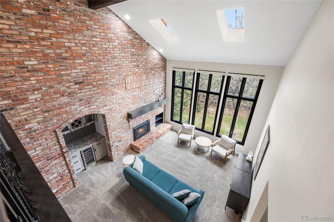
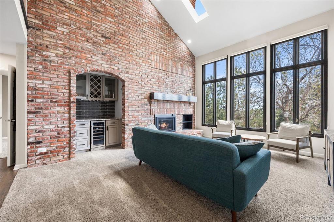
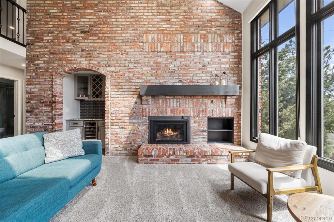
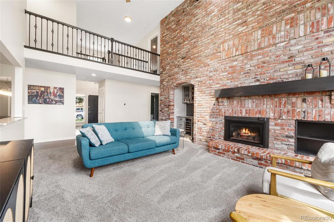
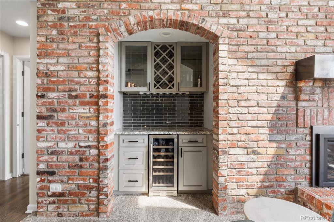
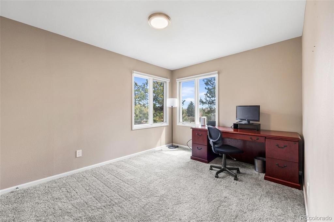
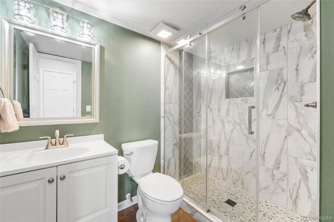
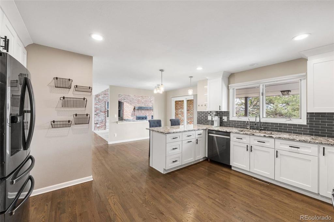
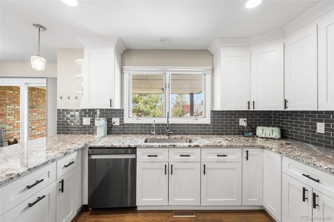
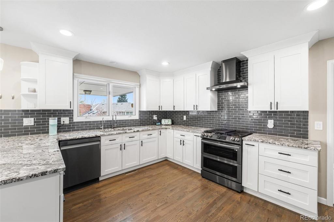
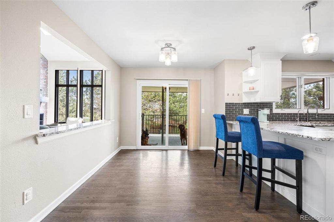
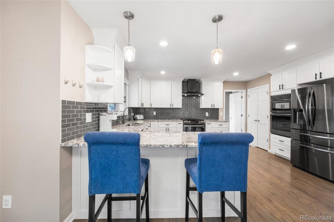
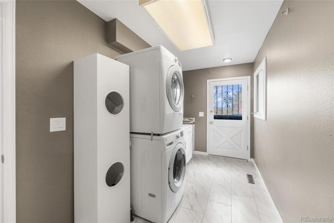
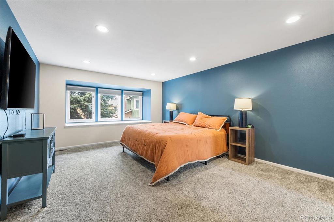
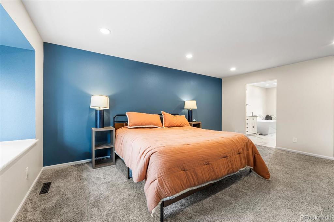
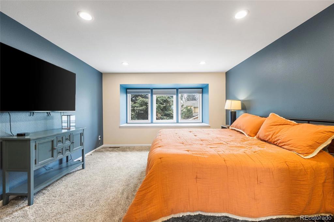
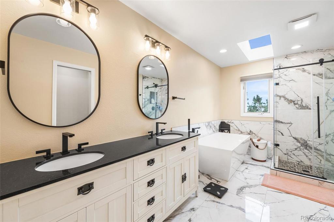
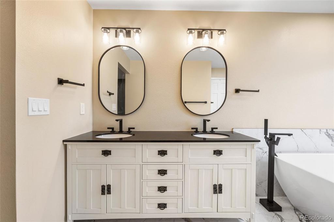
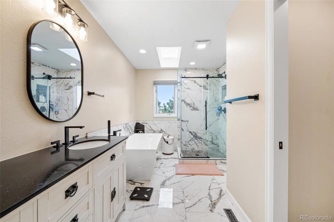
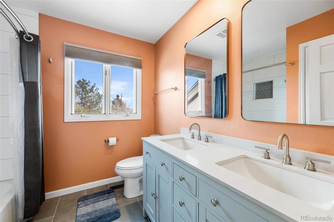
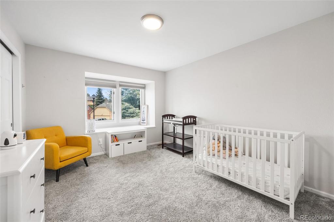
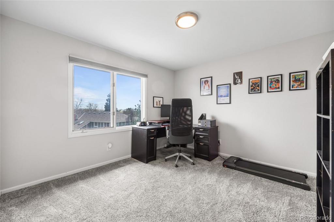
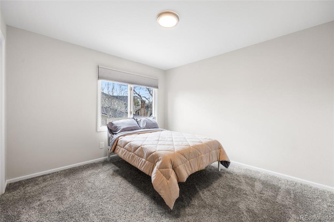
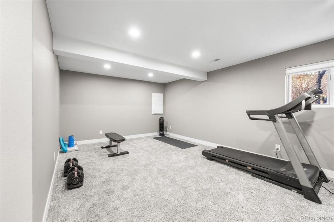
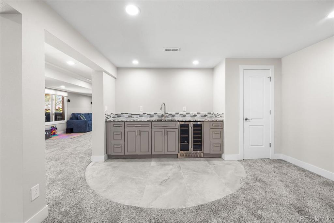
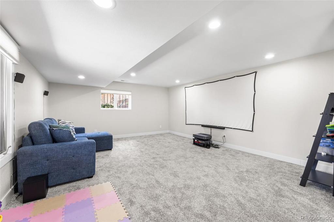
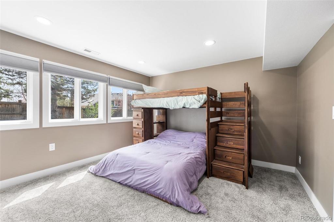
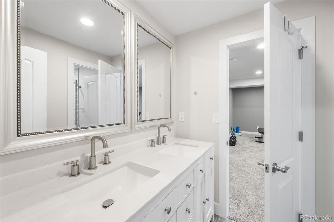
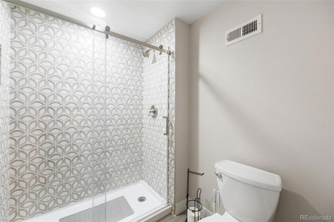
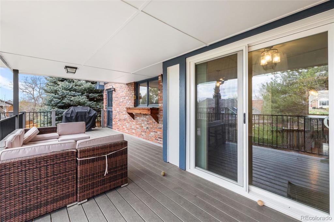
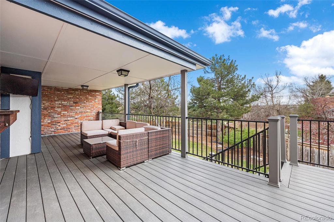
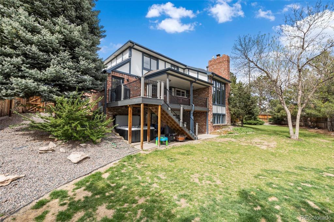
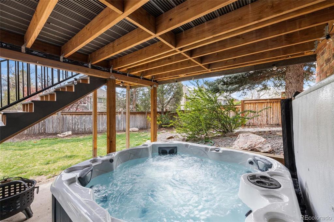
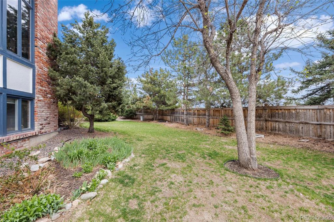
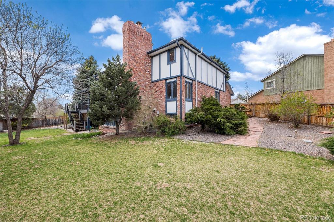
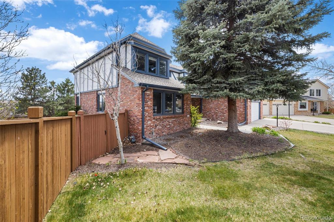
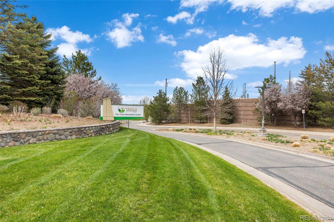
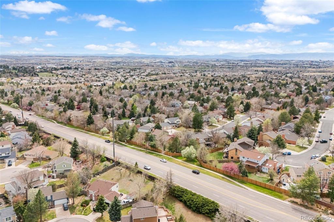
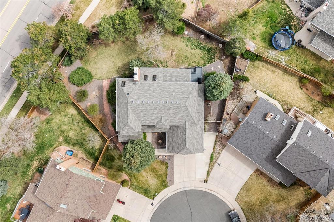
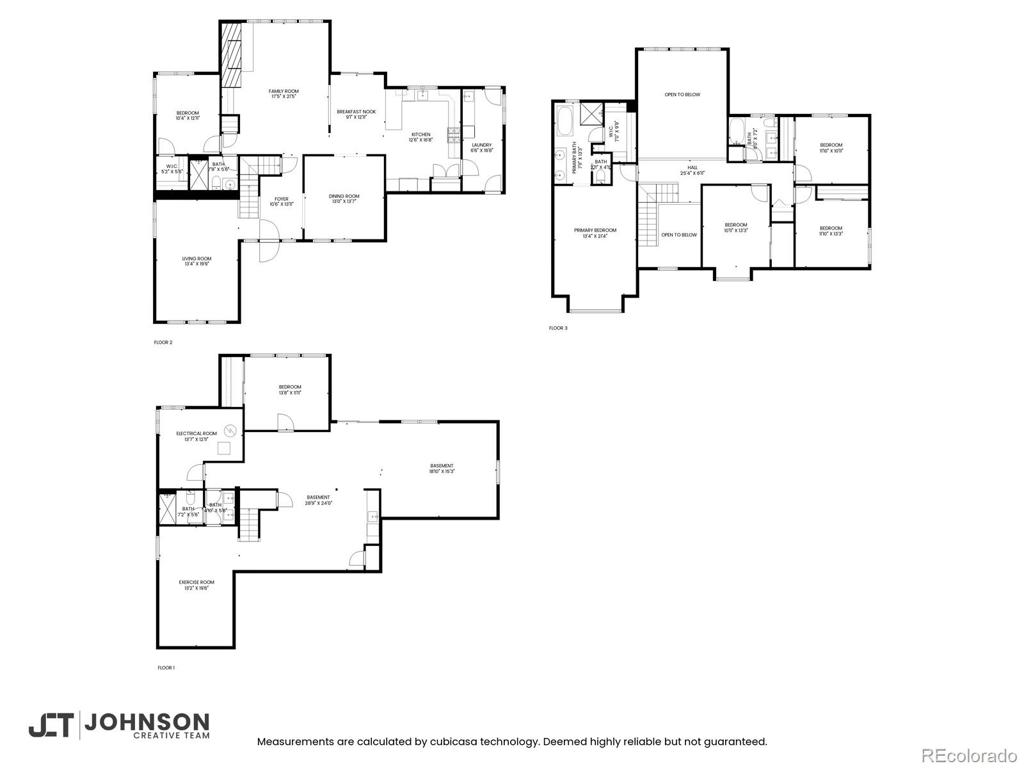


 Menu
Menu
 Schedule a Showing
Schedule a Showing

