1623 Wild Rye Court
Castle Rock, CO 80109 — Douglas county
Price
$699,000
Sqft
4008.00 SqFt
Baths
5
Beds
4
Description
**Open House Saturday 10/9/21 12-2 Hosted by Grant Linhart 1623 Wild Rye Court, Castle Rock, Colorado 80109** Come and see this fine and beautiful home in the Red Hawk neighborhood that is ready for you to move in! From the front of the home and the master bedroom suite, you can see “The Rock”. This home has vaulted ceilings and an open concept. Whether you’re cooking in the large kitchen (with all appliances included and an island), or in the family room relaxing next to the fireplace, or taking a breather in the master suite with large 5-piece master bathroom, your sure to have plenty of room to unwind. The home is spacious, open, and, bright and has a large finished basement with conforming bedroom, bathroom, and wet bar to further entertain with. If it’s time to knuckle down and work or study, one of the bedrooms on the main floor can be used as an office and comes complete with French doors. One of the bedrooms upstairs opposite the master suite has an attached bathroom making it a possiblejunior suite. There is a three-car garage which comes with a garage refrigerator/ freezer, a trampoline in the backyard, and fully landscaped front and back yards. Schedule your showing today and make this home yours.
Property Level and Sizes
SqFt Lot
9583.20
Lot Features
Breakfast Nook, Ceiling Fan(s), Corian Counters, Eat-in Kitchen, Five Piece Bath, Granite Counters, High Ceilings, Jet Action Tub, Kitchen Island, Primary Suite, Open Floorplan, Pantry, Smart Thermostat, Smoke Free, Sound System, Vaulted Ceiling(s), Walk-In Closet(s), Wet Bar
Lot Size
0.22
Basement
Finished,Full
Base Ceiling Height
8
Interior Details
Interior Features
Breakfast Nook, Ceiling Fan(s), Corian Counters, Eat-in Kitchen, Five Piece Bath, Granite Counters, High Ceilings, Jet Action Tub, Kitchen Island, Primary Suite, Open Floorplan, Pantry, Smart Thermostat, Smoke Free, Sound System, Vaulted Ceiling(s), Walk-In Closet(s), Wet Bar
Appliances
Bar Fridge, Cooktop, Dishwasher, Disposal, Double Oven, Dryer, Gas Water Heater, Humidifier, Microwave, Oven, Refrigerator, Self Cleaning Oven, Washer
Laundry Features
In Unit
Electric
Central Air
Flooring
Carpet, Tile, Wood
Cooling
Central Air
Heating
Forced Air, Natural Gas
Fireplaces Features
Family Room, Gas Log
Utilities
Electricity Connected, Natural Gas Available, Phone Available
Exterior Details
Features
Private Yard
Patio Porch Features
Patio
Lot View
Mountain(s)
Water
Public
Sewer
Public Sewer
Land Details
PPA
3177272.73
Road Frontage Type
Public Road
Road Responsibility
Public Maintained Road
Garage & Parking
Parking Spaces
1
Parking Features
Concrete
Exterior Construction
Roof
Composition
Construction Materials
Brick, Frame, Wood Siding
Architectural Style
Traditional
Exterior Features
Private Yard
Window Features
Double Pane Windows
Security Features
Smoke Detector(s)
Builder Source
Public Records
Financial Details
PSF Total
$174.40
PSF Finished
$179.32
PSF Above Grade
$241.78
Previous Year Tax
2292.00
Year Tax
2020
Primary HOA Management Type
Professionally Managed
Primary HOA Name
Red Hawk Home Owners Association
Primary HOA Phone
303-884-4912
Primary HOA Website
http://redhawkhoa.com
Primary HOA Amenities
Golf Course
Primary HOA Fees Included
Maintenance Grounds, Recycling, Trash
Primary HOA Fees
154.00
Primary HOA Fees Frequency
Quarterly
Primary HOA Fees Total Annual
616.00
Location
Schools
Elementary School
Clear Sky
Middle School
Castle Rock
High School
Castle View
Walk Score®
Contact me about this property
Mary Ann Hinrichsen
RE/MAX Professionals
6020 Greenwood Plaza Boulevard
Greenwood Village, CO 80111, USA
6020 Greenwood Plaza Boulevard
Greenwood Village, CO 80111, USA
- Invitation Code: new-today
- maryann@maryannhinrichsen.com
- https://MaryannRealty.com
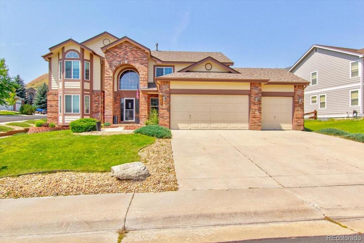
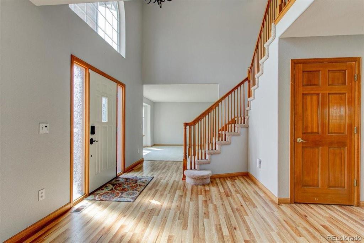
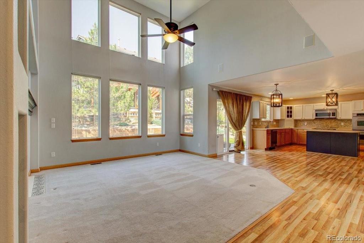
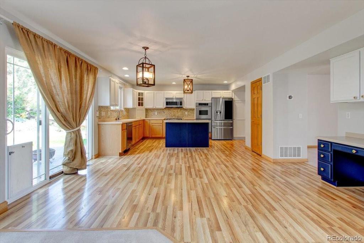
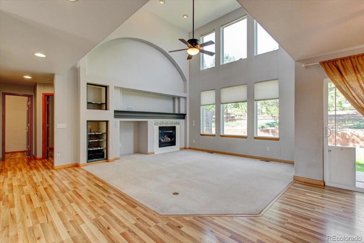
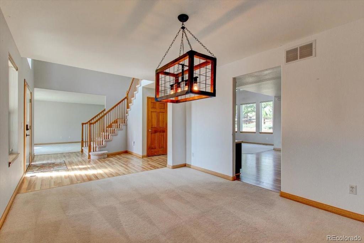
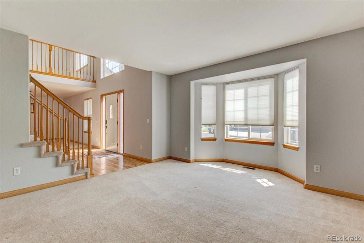
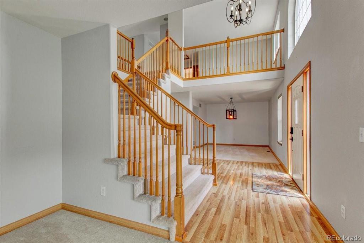
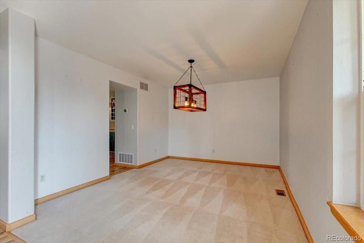
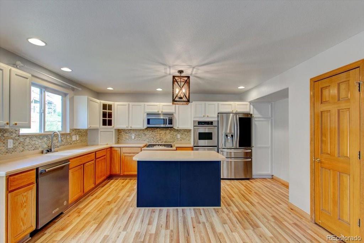
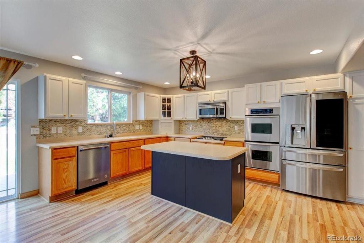
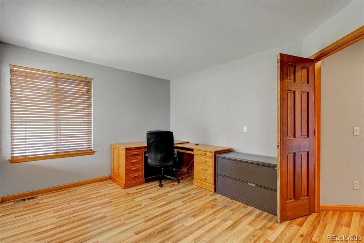
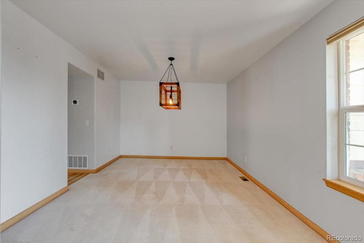
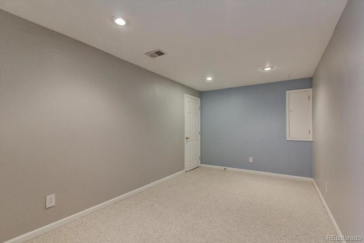
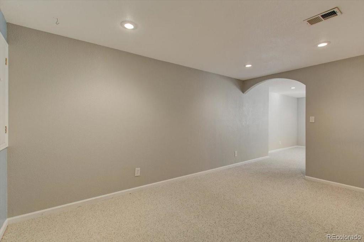
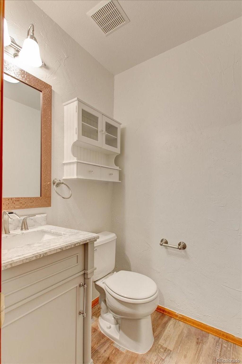
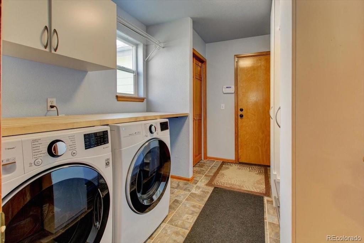
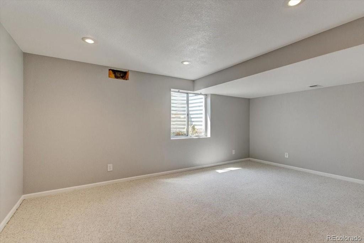
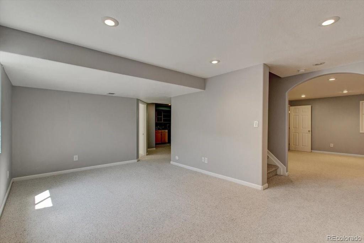
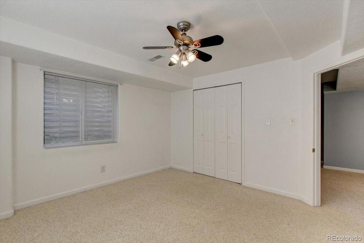
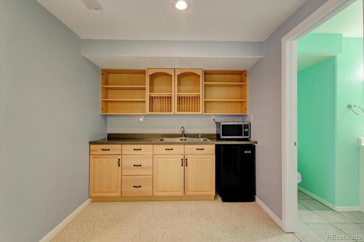
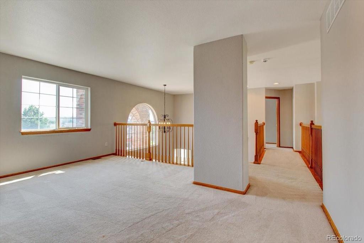
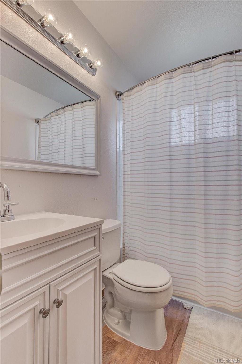
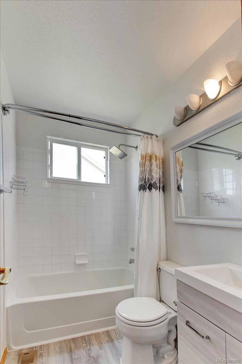
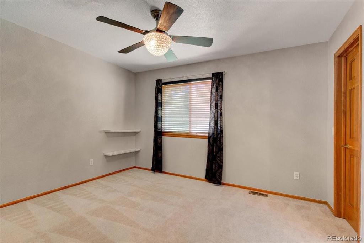
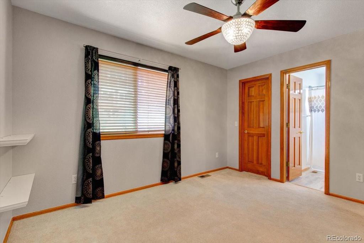
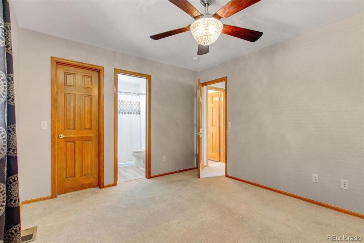
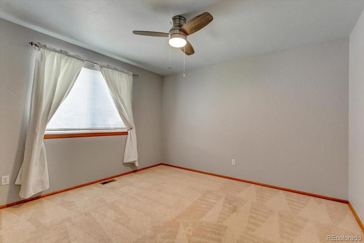
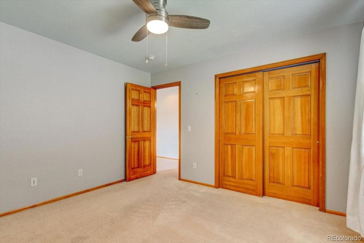
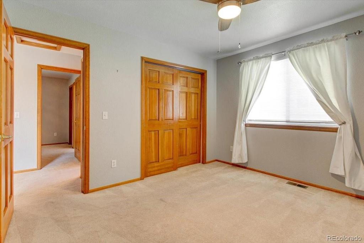
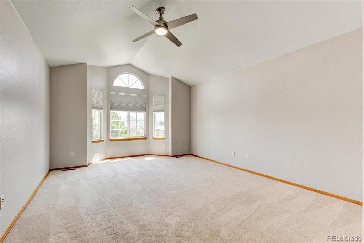
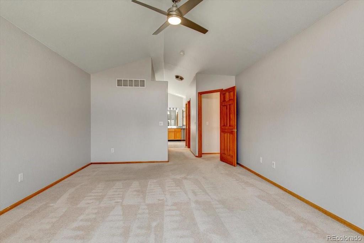
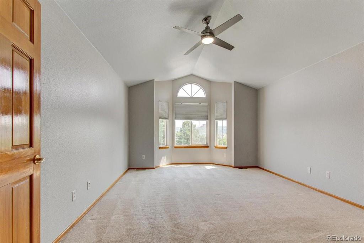
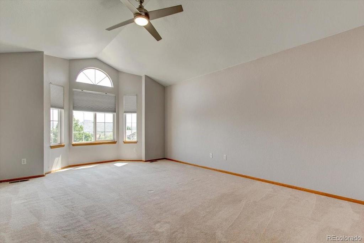
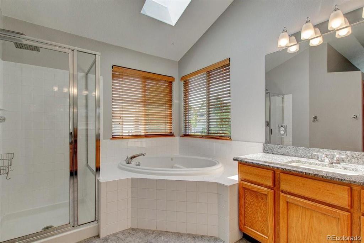
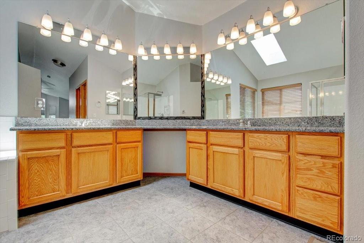
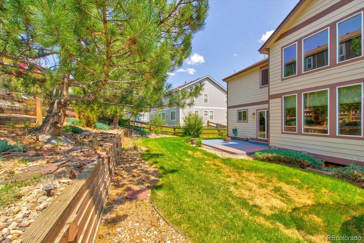
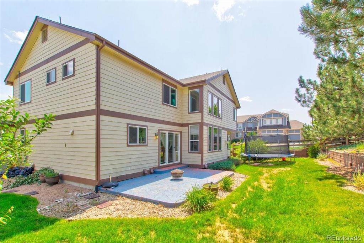
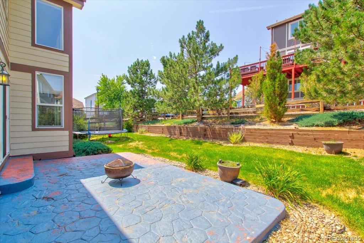
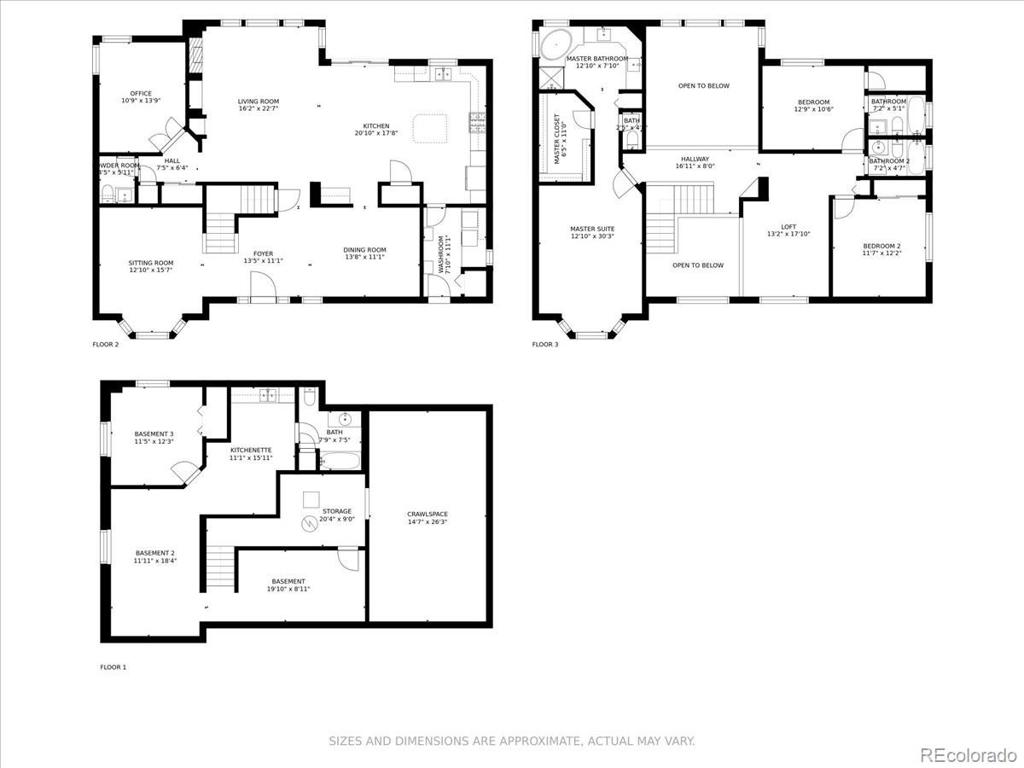


 Menu
Menu


